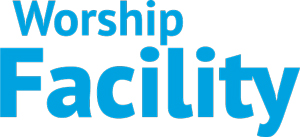Building additions or renovations can be so challenging that the temptation is very real to “take the foot off the gas” near the end of the project when a successful project completion is within sight. Don’t do it! The manner in which a new project owner works through the final weeks of a project will have very real financial, functional, and operational implications for many years to come. Let’s look at three primary categories of actions to take in the final weeks of a project:
- Construction Close-Out
- Occupancy Preparation
- Financial Close-Out and Risk Management
Construction Close-Out
- Settle up change orders with the General Contractor. Tackle these head on and have any difficult conversations necessary as early as possible. These issues will not magically resolve themselves. Until all change orders are settled the contractor cannot submit and be paid for their final invoice.
- Receive all warranties, guarantees and operations manuals the contractor is obligated to provide per the specifications. Make sure multiple copies are received as specified and that the formats (paper vs. electronic) are correct.
- Receive and have documented with video all training on the operation and maintenance of major equipment and systems.
- Receive the “as-built” plans (written and/or electronic versions) as required by the project specifications. These are critical for maintaining the building and planning future expansions or renovations.
- Receive all “Attic Stock” of finish materials like paint, floor tile, ceiling tile, etc. as required by the project specifications. Document where it will all be kept for future use. Ensure that all is properly labeled.
Occupancy Preparation
- Ensure that the HVAC system is tested and balanced and a proper report is received and signed off by the mechanical design engineer. Occupant discomfort due to temperature variations when occupying a new space is a very common complaint and it is essential to know that the system is working as intended.
- Have a comprehensive master “Punchlist” of corrected items signed off by all members of the project team (Owner, Architect, and Contractor) before occupancy and furniture move in. This is critical before occupancy because minor damage will occur in during move-in and a clear division of responsibility between contractor and owner must be established.
- Schedule the 11 month walk through. Most buildings come with a 1-year warranty on all work. Be proactive and schedule an intentional walk through of the entire facility 11 months from the date of substantial completion with the architect and contractor in attendance. The purpose is to document any necessary corrections and to ensure they can be completed within the first year.
- Schedule a security and keying transmittal meeting. The purpose is to receive from the contractor all permanent keys and/or access cards for electronic systems in the building.
- Obtain proof of all passed life safety tests and inspections from the General Contractor.
- Obtain the Certificate of Occupancy from the local authority having jurisdiction.
- Take photos of the completed space. It is common for architects to professionally document the completed work and share photos with owners and contractors.
- Ensure that all insurance policies are in place to cover use of the new space.
- Plan and execute the move into the space.
Financial Close-Out and Risk Management
- Process the final application for payment for the contractor (including retainage) and the final pay application for the architect and design team.
- Ensure that all subcontractors and suppliers have properly executed releases of lien included with their pay application to the GC to prevent future claims of unpaid work after the GC is paid in full. A general and final release of lien from the GC will document this.
- Ensure that any deposits or bonds being held by local municipalities are returned if owed. Often times local authorities will hold performance bonds for up to a year after project completion to ensure that required landscaping is maintained for example. Keep track of such refunds payable in the coming months or years.
- Establish dates for all utilities to be transferred from the responsibility of the contractor to the owner and initiate those transfers.
- Create a comprehensive list of all professionals, contractors, and suppliers who contributed to the project. This is commonly a part of the General Contractor’s closeout manual.
Planning for all the above from the very beginning of a project and ensuring that design and construction contracts address these topics will expedite the stress-free occupancy and enjoyment of any new project.
Steve Kuhn is the founder of ShareBuilt, a nonprofit organization, that directly connects those in need of new/renovated facilities to AEC organizations with resources to meet those needs and professionals called to serve their communities.

